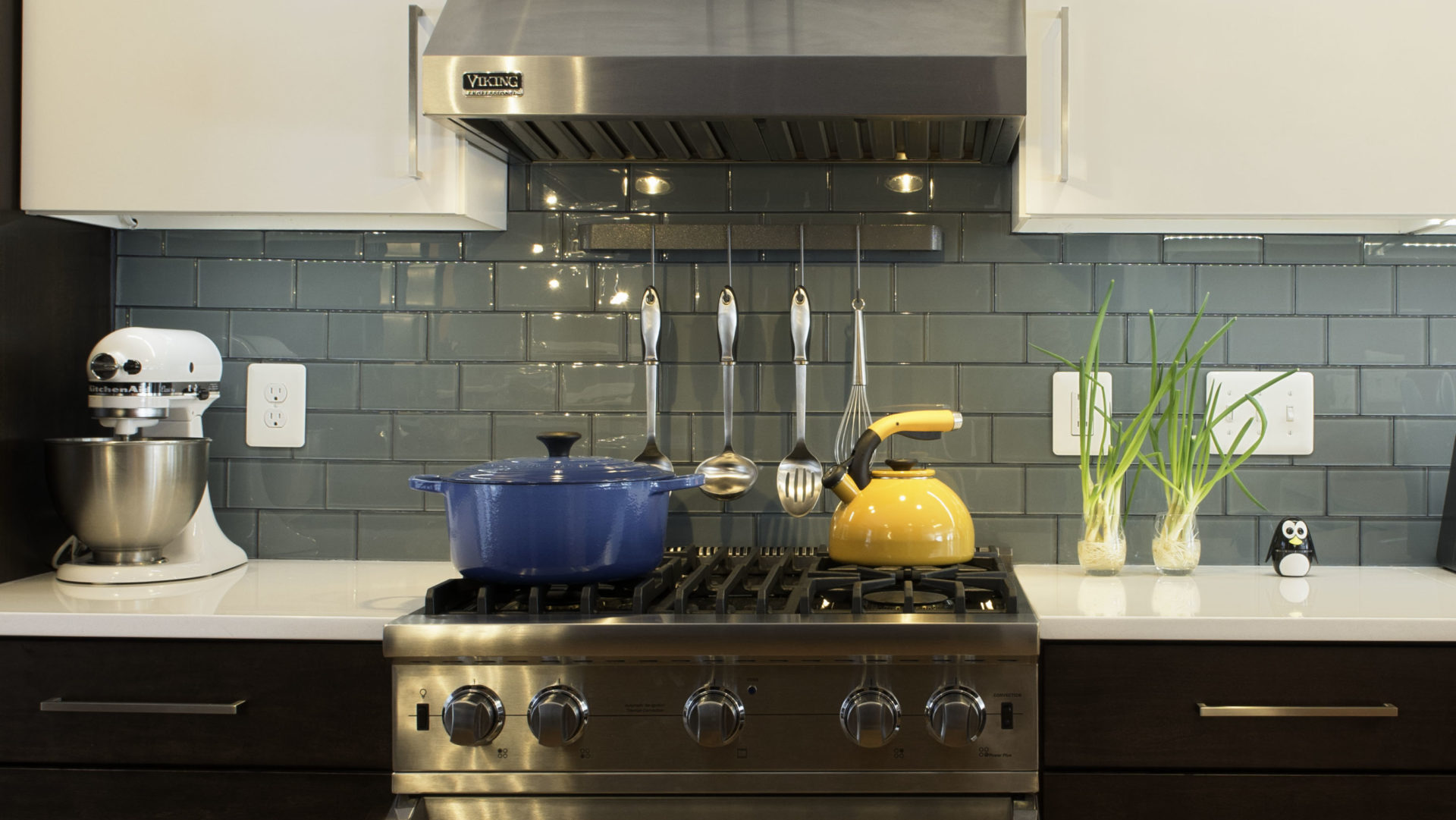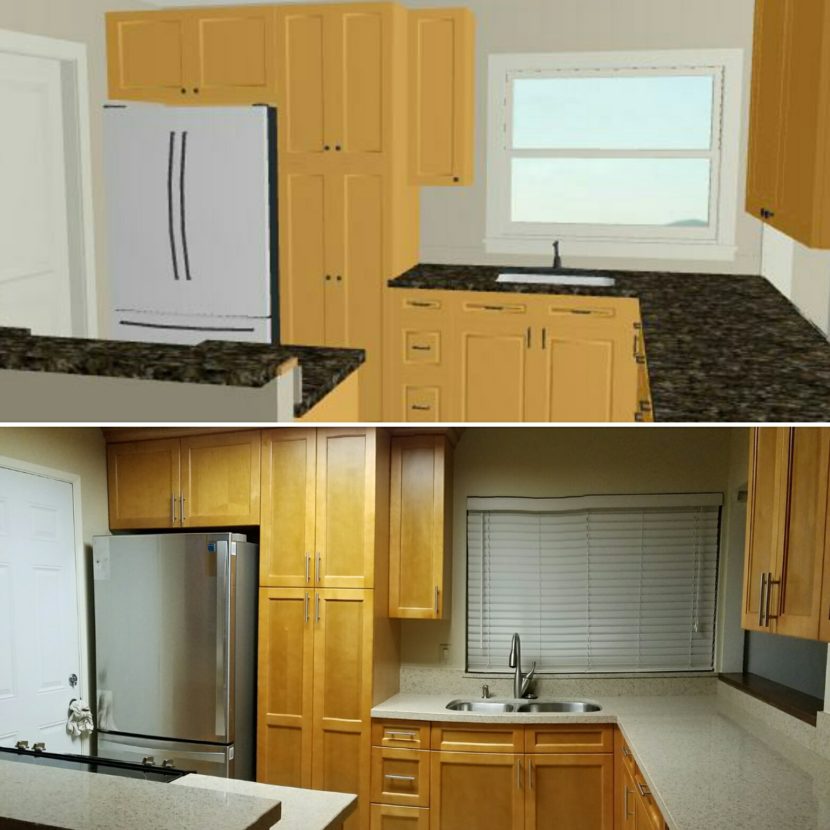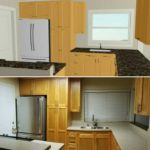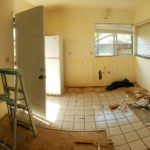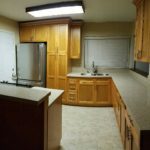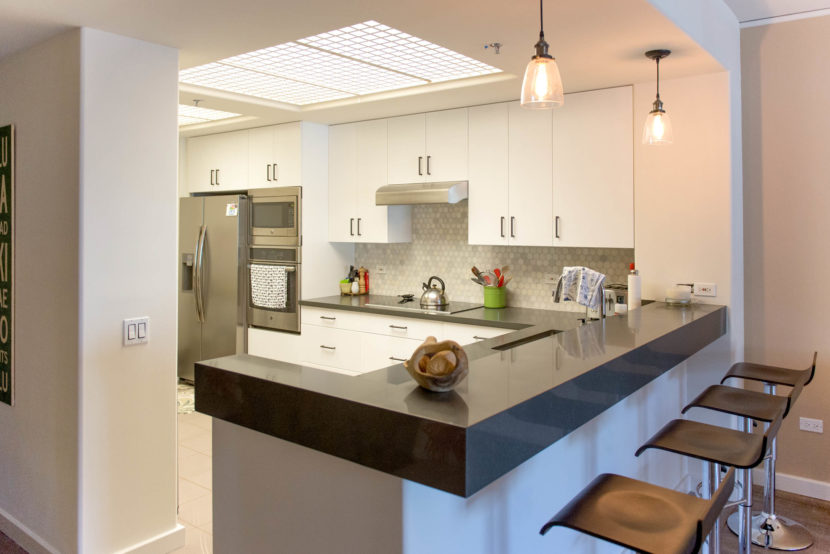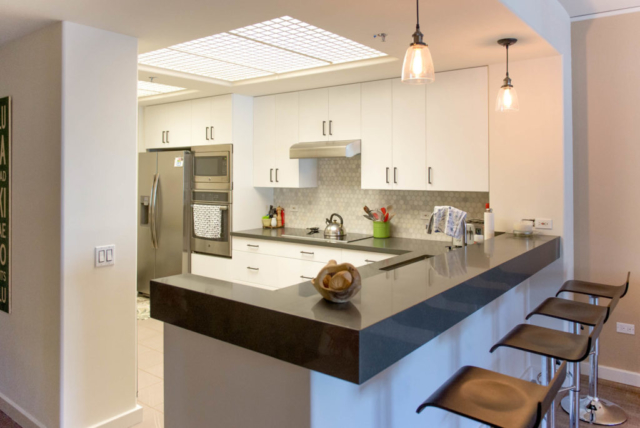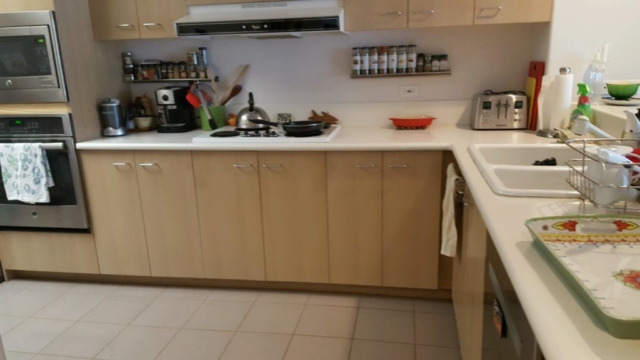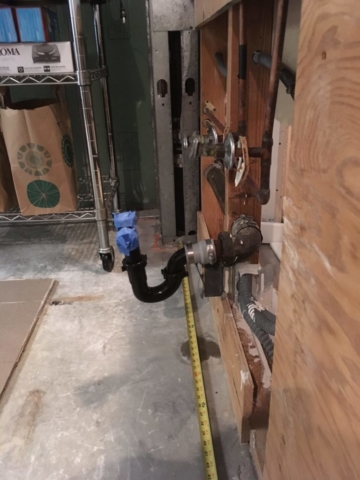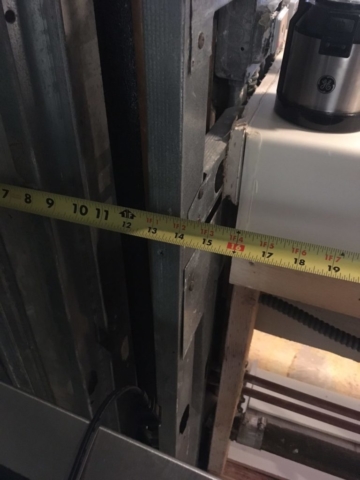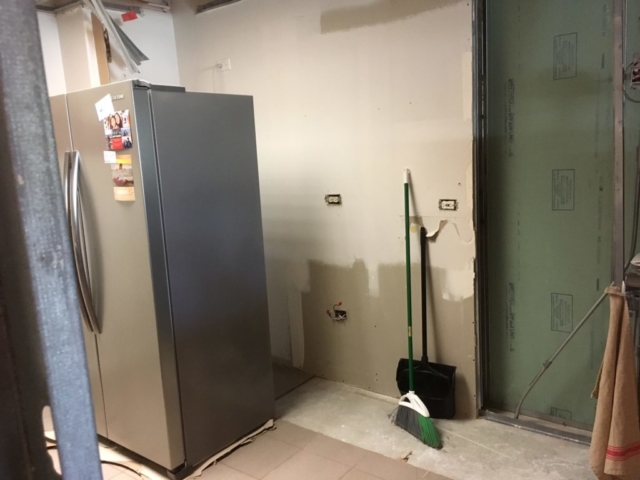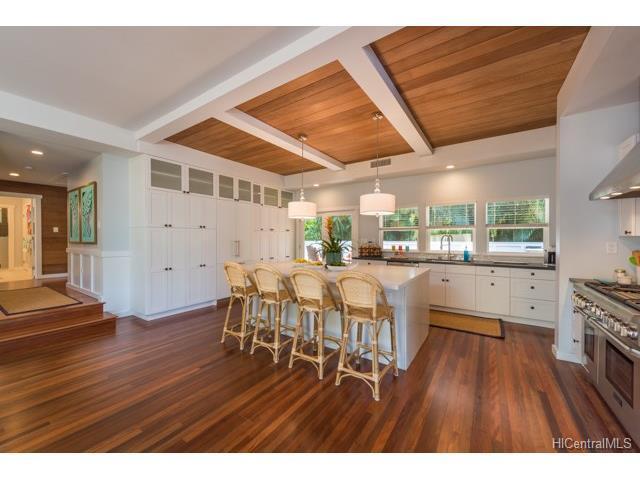3-week full kitchen remodel
Imagine sailing through your full kitchen remodel, including a new tile floor and knocking down a partial wall, in just under three weeks. Rare, but possible with the help of a great client (thanks Arlene!) who was prepared and knew that they wanted, and a motivated contractor and crew. This single-family home in Mililani, Hawaii hadn’t been changed in over 30 years and with the laminate doors starting to peel at the corners, it was time to finally create a kitchen space this couple could love.
Furniture in the adjoining dining room and family room contained more traditional medium-tone woods, so to blend the kitchen into the style of the rest of the home, my client selected honey maple shaker stock cabinets.

